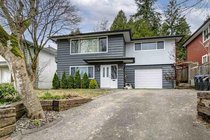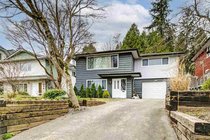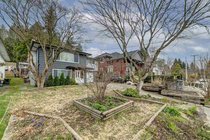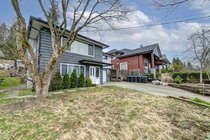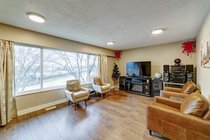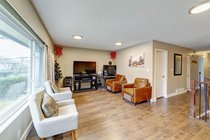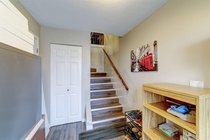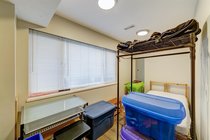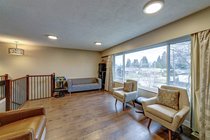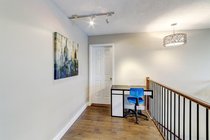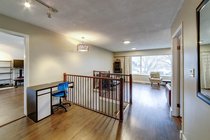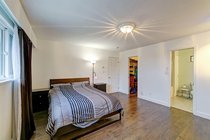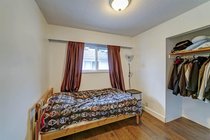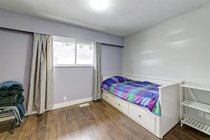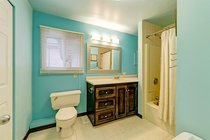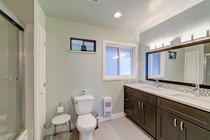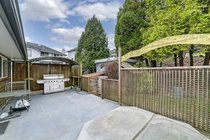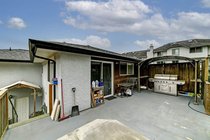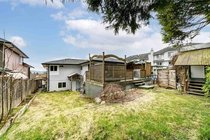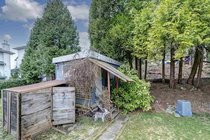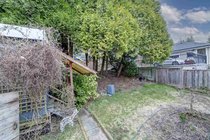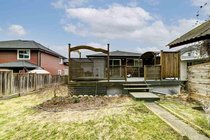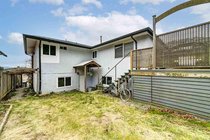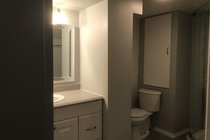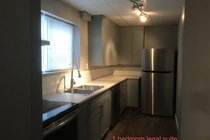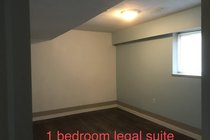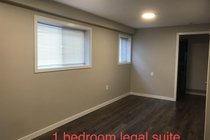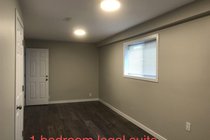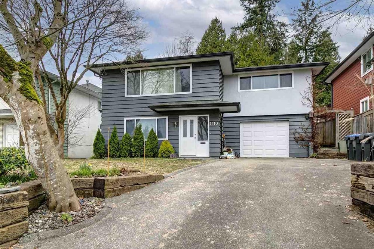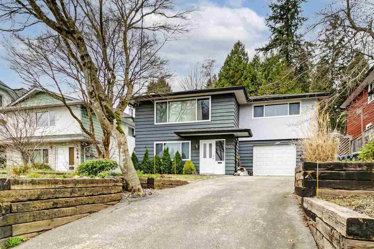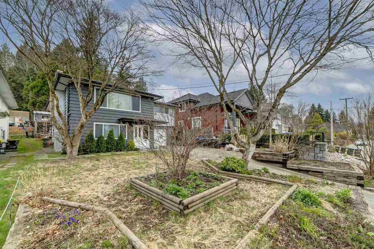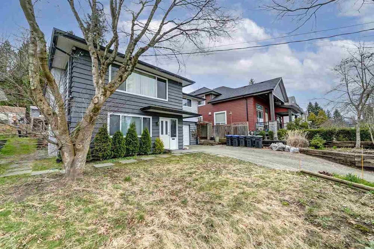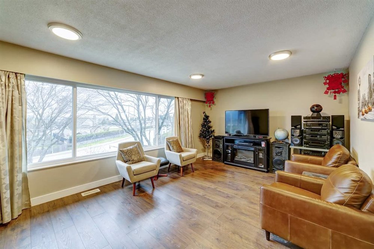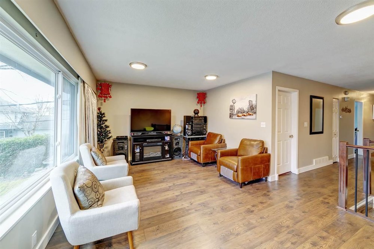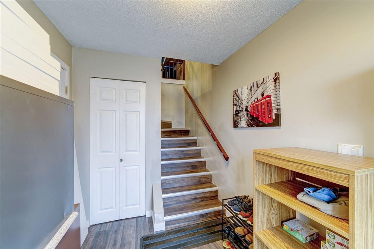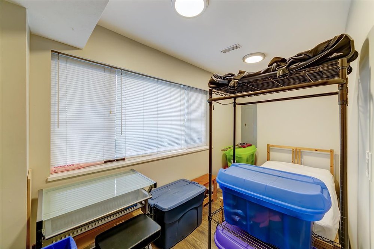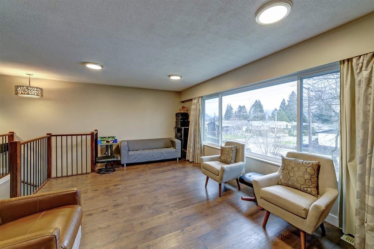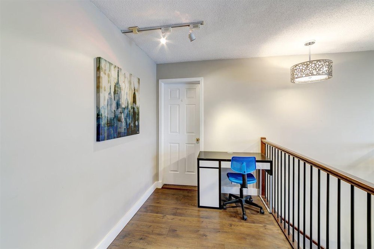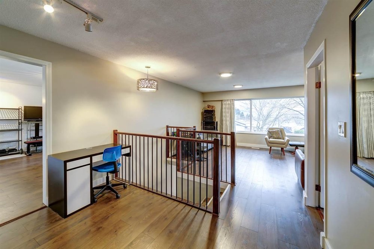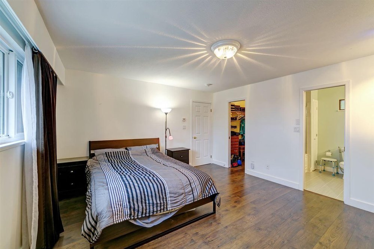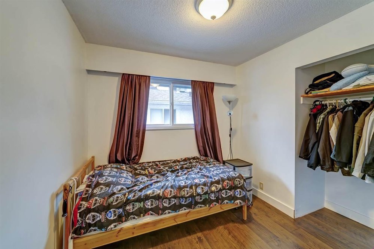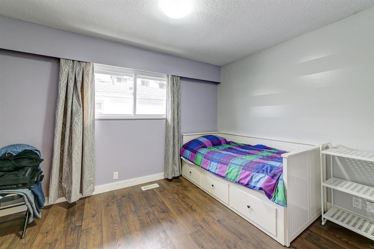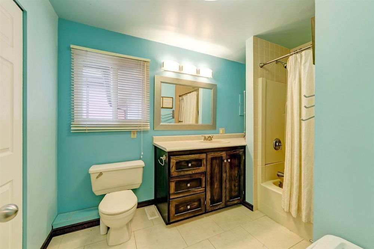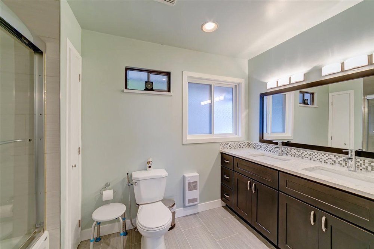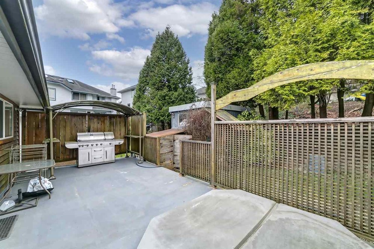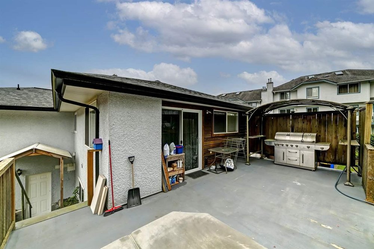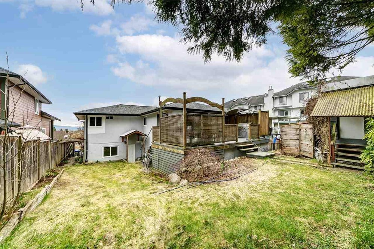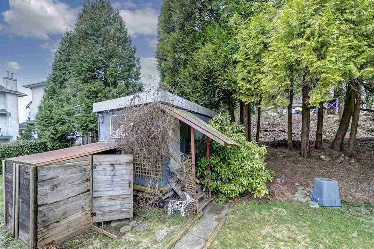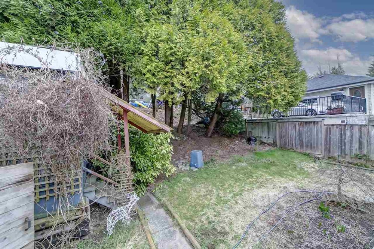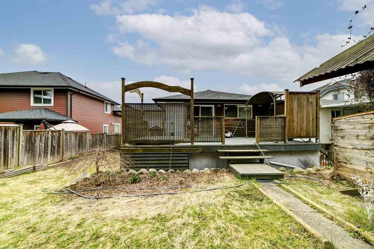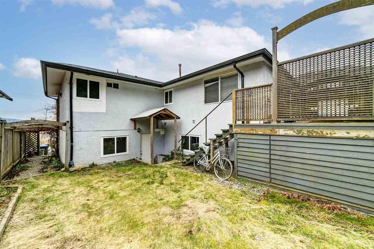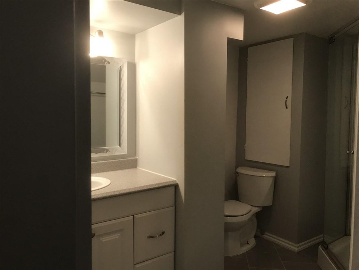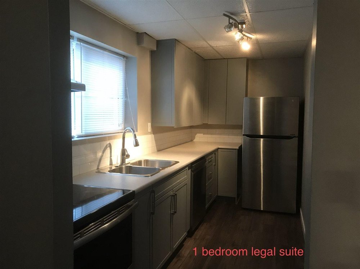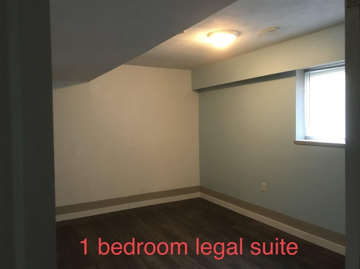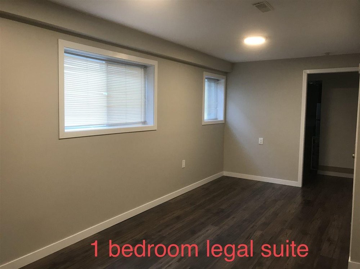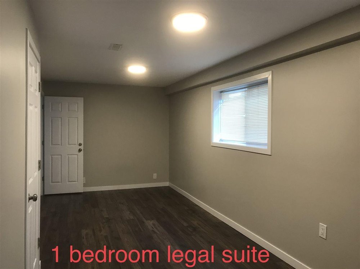Mortgage Calculator
1410 Pitt River Road, Port Coquitlam
A FABULOUS HOUSE,whether you are an investor or looking for a great family home this home is for you. A covered gas BBQ and hot tub on back deck have a great potential for a wonderful retreat and friends and family get together, a large custom pantry in kitchen plus nice appliances and spacious countertop will appeal to the chef in the family. Beautiful view of Golden Ears and Mt. Baker from living room window. A large master with large bathroom and laundry upstairs and down. To top it all, a licensed revenue suite to help with mortgage and for buyer's easy bank approval, rented for $1400 (including utilities) until October 31, 2021, managed by a Property Management for the ultimate peace of mind and for added passive income.
Taxes (2020): $3,757.56
Amenities
Features
| MLS® # | R2556706 |
|---|---|
| Property Type | Residential Detached |
| Dwelling Type | House/Single Family |
| Home Style | 2 Storey |
| Year Built | 1971 |
| Fin. Floor Area | 2361 sqft |
| Finished Levels | 2 |
| Bedrooms | 4 |
| Bathrooms | 4 |
| Taxes | $ 3758 / 2020 |
| Lot Area | 7252 sqft |
| Lot Dimensions | 49.00 × 148 |
| Outdoor Area | Patio(s) & Deck(s) |
| Water Supply | City/Municipal |
| Maint. Fees | $N/A |
| Heating | Natural Gas |
|---|---|
| Construction | Frame - Wood |
| Foundation | |
| Basement | None |
| Roof | Asphalt |
| Floor Finish | Laminate, Mixed, Tile |
| Fireplace | 1 , Natural Gas |
| Parking | Carport & Garage |
| Parking Total/Covered | 3 / 1 |
| Parking Access | Front |
| Exterior Finish | Mixed |
| Title to Land | Freehold NonStrata |
Rooms
| Floor | Type | Dimensions |
|---|---|---|
| Main | Kitchen | 12' x 10' |
| Main | Dining Room | 8' x 8' |
| Main | Living Room | 20' x 13' |
| Main | Pantry | 2' x 6' |
| Main | Master Bedroom | 15'6 x 13'6 |
| Main | Bedroom | 13' x 7' |
| Main | Bedroom | 9' x 9' |
| Main | Laundry | 5' x 5' |
| Main | Foyer | 7' x 11'6 |
| Below | Kitchen | 14' x 6' |
| Below | Laundry | 6' x 7' |
| Below | Living Room | 21' x 13' |
| Below | Dining Room | 9' x 6' |
| Below | Bedroom | 14'2 x 10'7 |
| Below | Den | 0' x 0' |
Bathrooms
| Floor | Ensuite | Pieces |
|---|---|---|
| Main | Y | 4 |
| Main | N | 4 |
| Below | N | 3 |
| Below | N | 2 |

