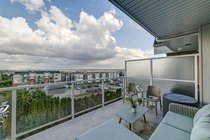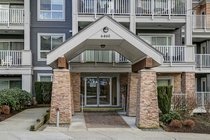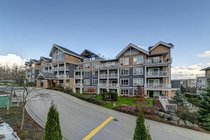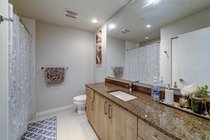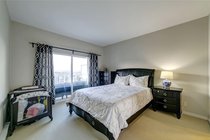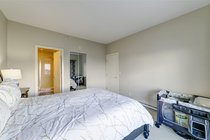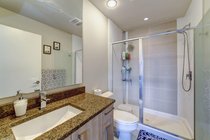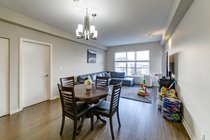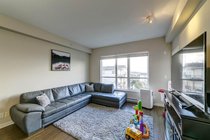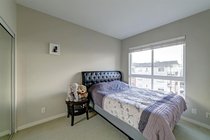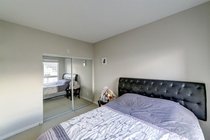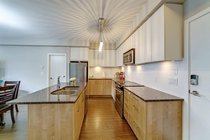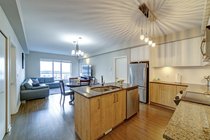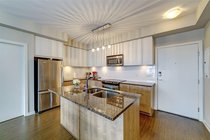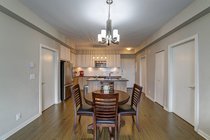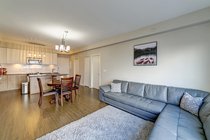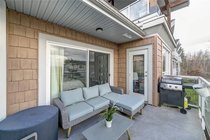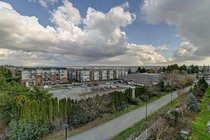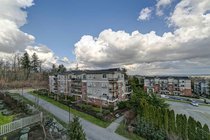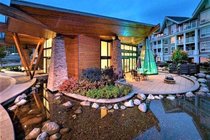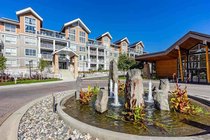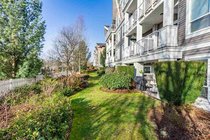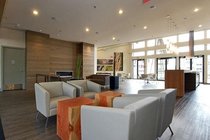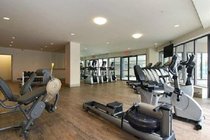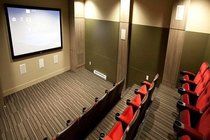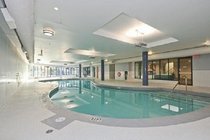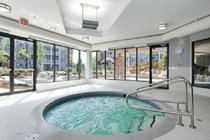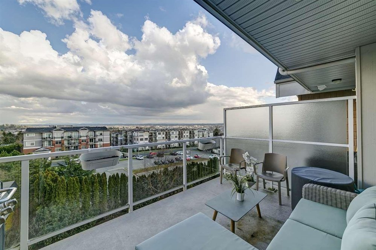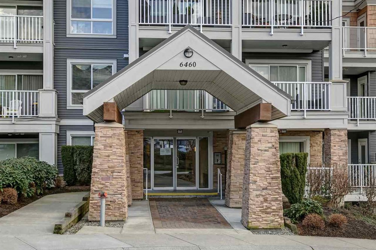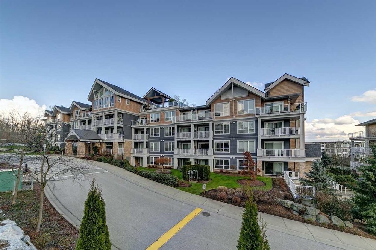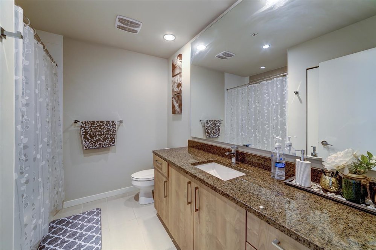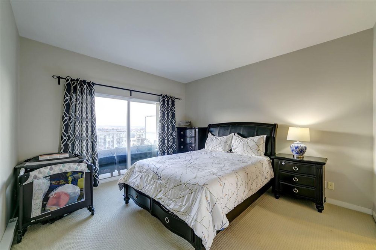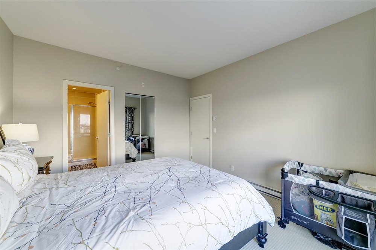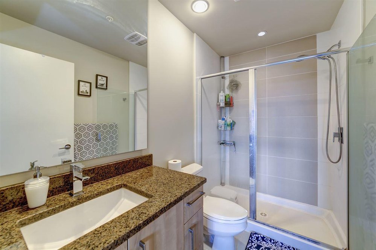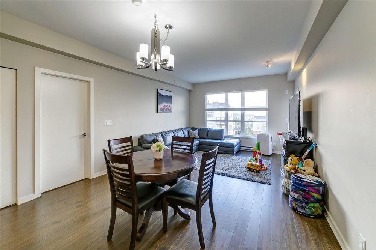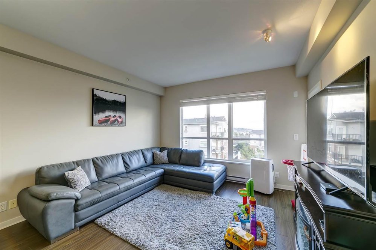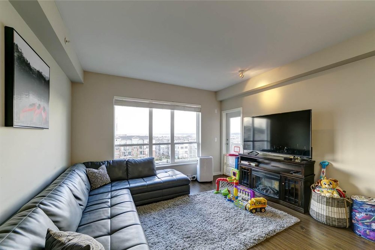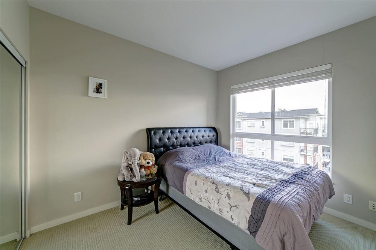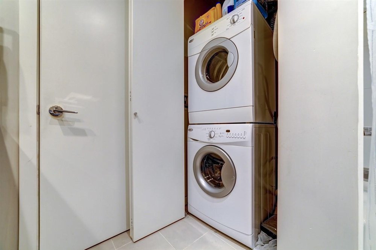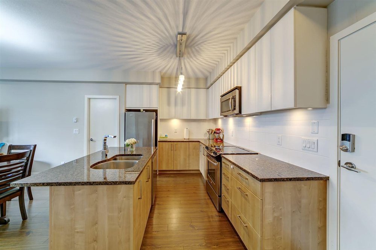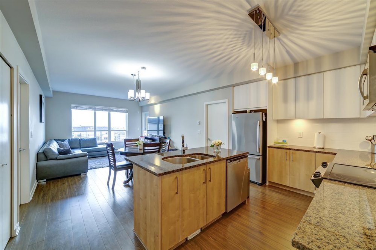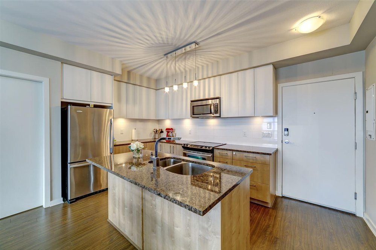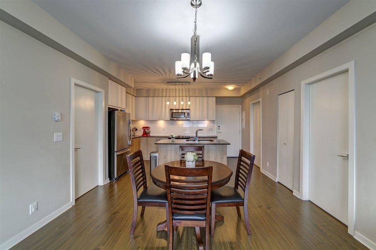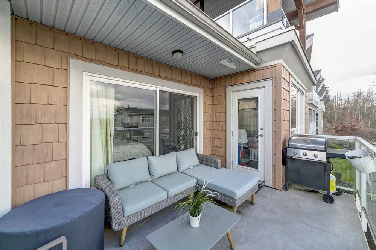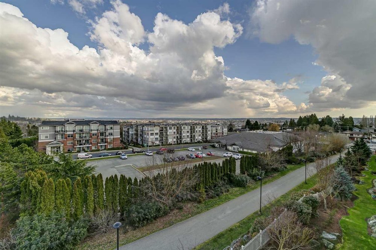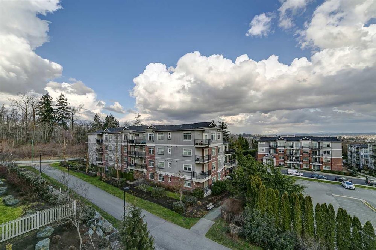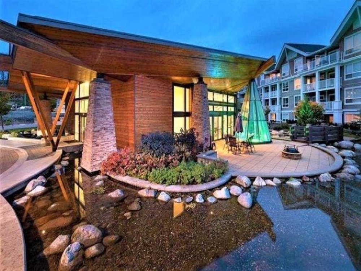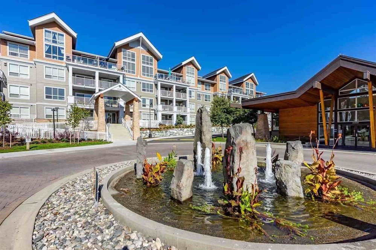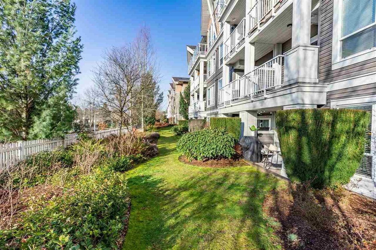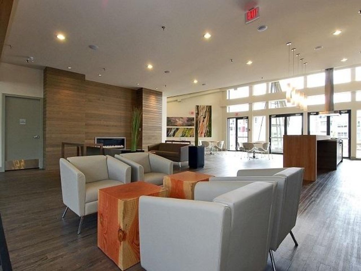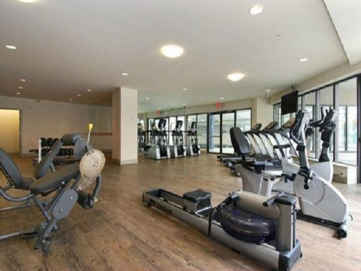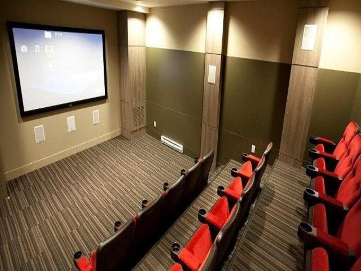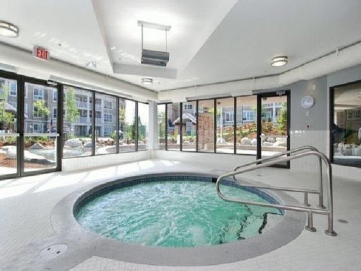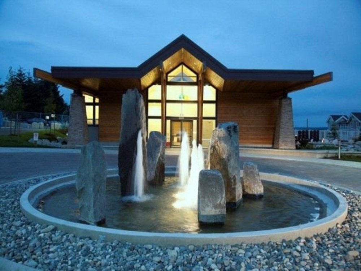Mortgage Calculator
For new mortgages, if the downpayment or equity is less then 20% of the purchase price, the amortization cannot exceed 25 years and the maximum purchase price must be less than $1,000,000.
Mortgage rates are estimates of current rates. No fees are included.
416 6460 194 Street, Surrey
MLS®: R2550130
874
Sq.Ft.
2
Baths
2
Beds
2012
Built
ENJOY RESORT-STYLE LIVING AT WATERSTONE! This sunny, bright 2 bedroom, 2 bath home with no units directly above comes with beautiful granite countertops, soft close cabinets, stainless steel appliances, oversized windows that provide a spectacular unobstructed view of Mt. Baker to the East. Waterstone boasts a 15,000 sqft amenity centre like no other, 17 seat theatre, heated indoor pool, dry & steam saunas, fully equipped fitness centre, chef's kitchen, fireside lounge, BBQ, party & games rooms... the list goes on. Showings on Saturday and Sunday 2-4pm, by appointment.
Taxes (2020): $1,841.01
Amenities
Club House
In Suite Laundry
Pool; Indoor
Swirlpool
Hot Tub
Features
ClthWsh
Dryr
Frdg
Stve
DW
Disposal - Waste
Garage Door Opener
Microwave
Smoke Alarm
Site Influences
Central Location
Shopping Nearby
Show/Hide Technical Info
Show/Hide Technical Info
| MLS® # | R2550130 |
|---|---|
| Property Type | Residential Attached |
| Dwelling Type | Apartment Unit |
| Home Style | Upper Unit |
| Year Built | 2012 |
| Fin. Floor Area | 874 sqft |
| Finished Levels | 1 |
| Bedrooms | 2 |
| Bathrooms | 2 |
| Taxes | $ 1841 / 2020 |
| Outdoor Area | Balcny(s) Patio(s) Dck(s) |
| Water Supply | City/Municipal |
| Maint. Fees | $383 |
| Heating | Baseboard |
|---|---|
| Construction | Frame - Wood |
| Foundation | |
| Basement | None |
| Roof | Asphalt |
| Floor Finish | Laminate, Wall/Wall/Mixed |
| Fireplace | 1 , Electric |
| Parking | Garage; Underground,Visitor Parking |
| Parking Total/Covered | 1 / 1 |
| Exterior Finish | Mixed,Stone,Vinyl |
| Title to Land | Freehold Strata |
Rooms
| Floor | Type | Dimensions |
|---|---|---|
| Main | Living Room | 18'2 x 12'10 |
| Main | Kitchen | 15' x 9'6 |
| Main | Master Bedroom | 12' x 13' |
| Main | Bedroom | 8'10 x 11'1 |
| Main | Walk-In Closet | 8'8 x 4'5 |
Bathrooms
| Floor | Ensuite | Pieces |
|---|---|---|
| Main | Y | 4 |
| Main | N | 4 |

