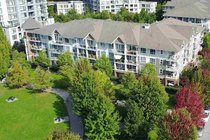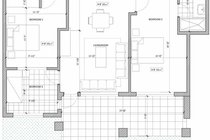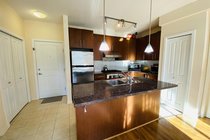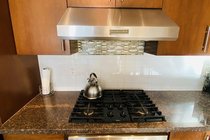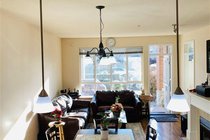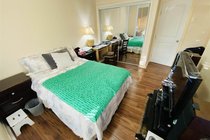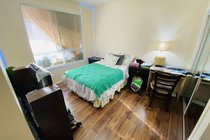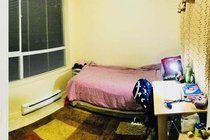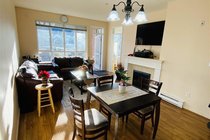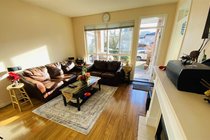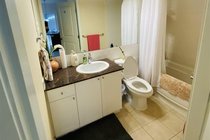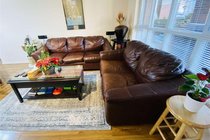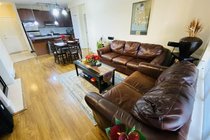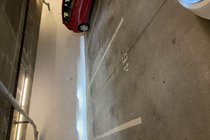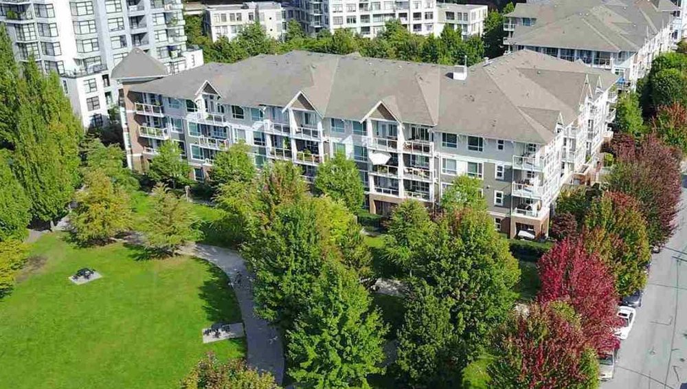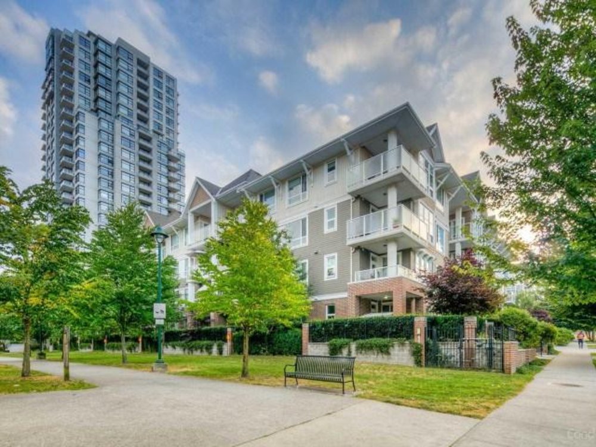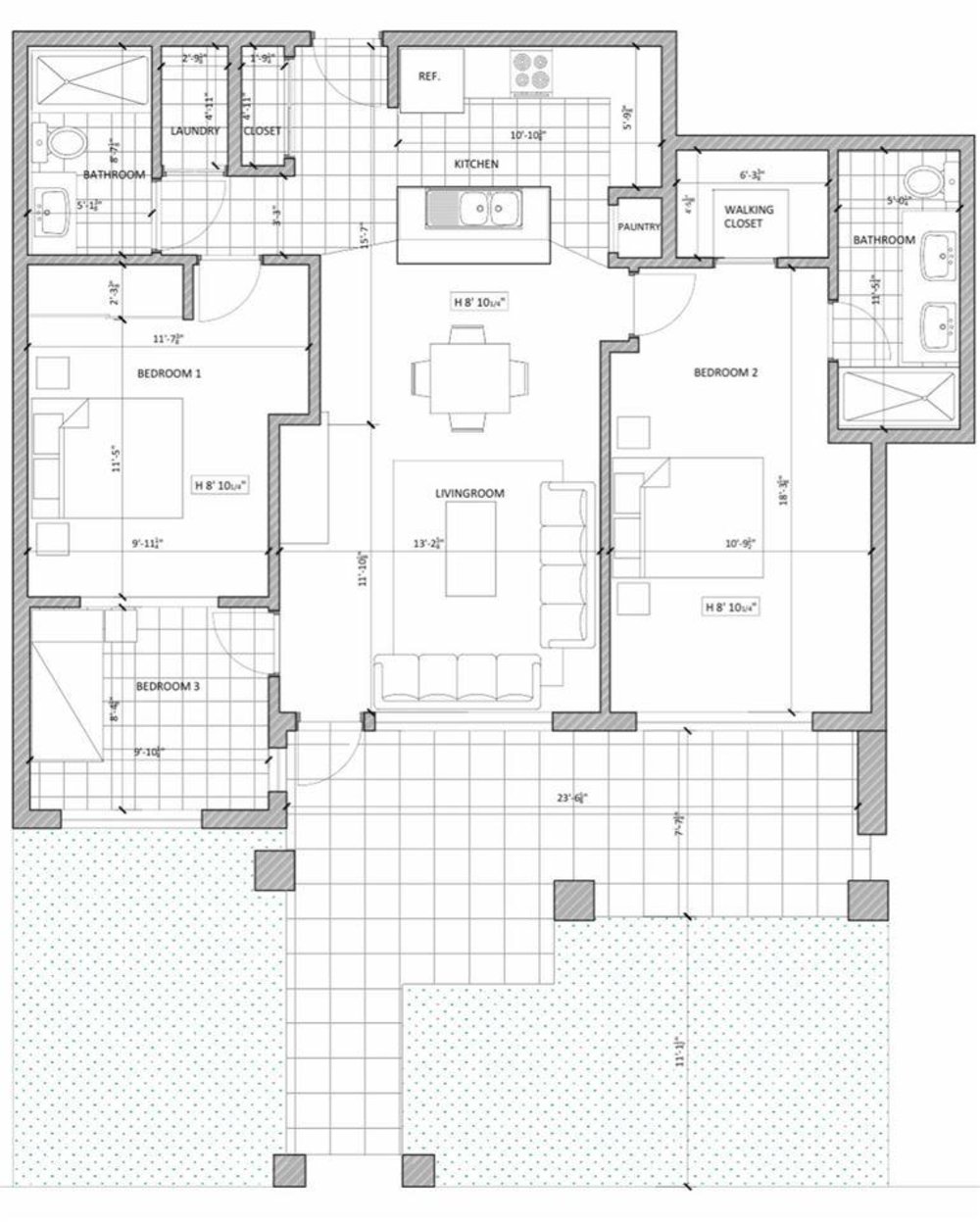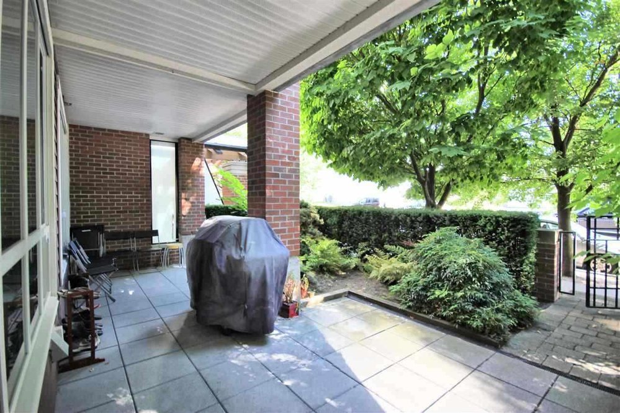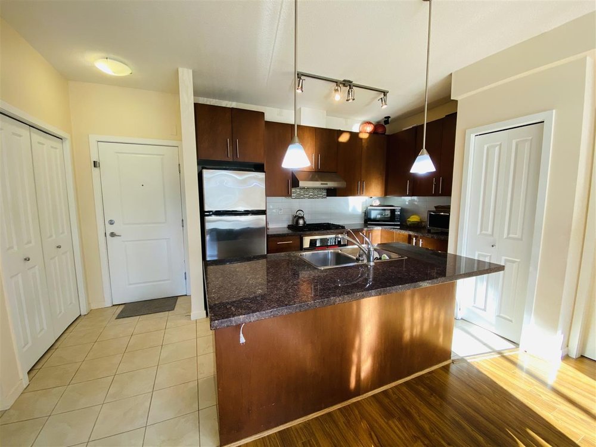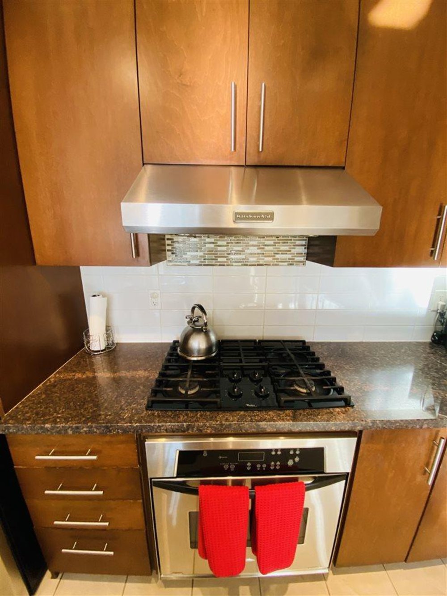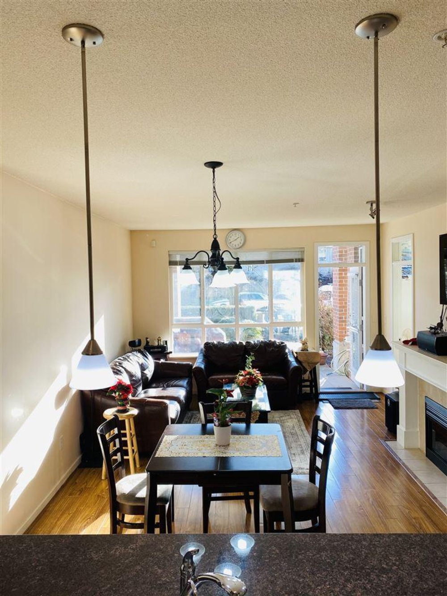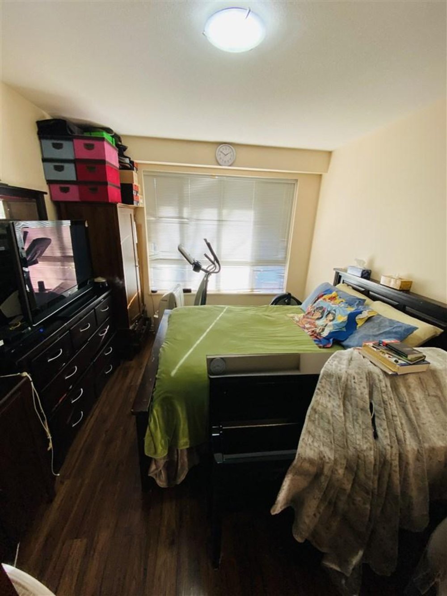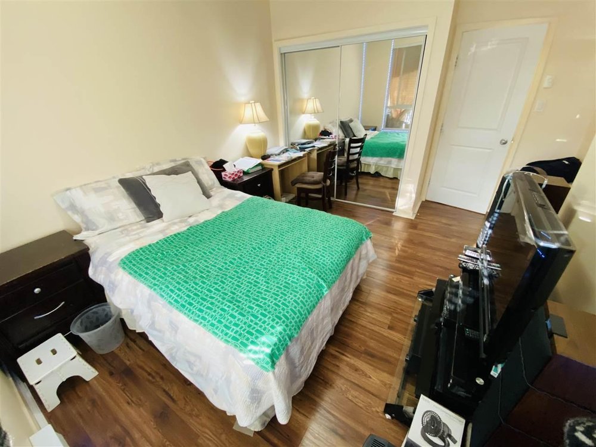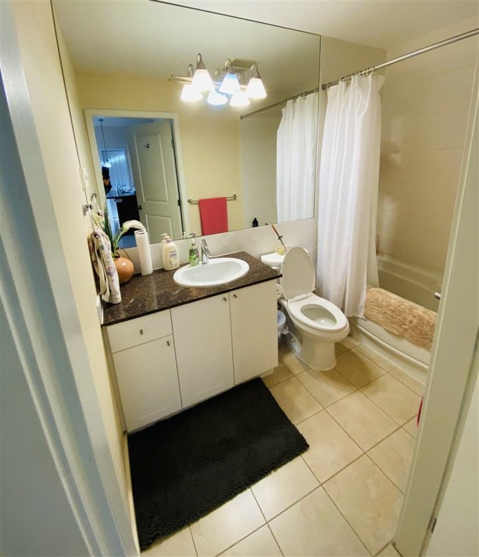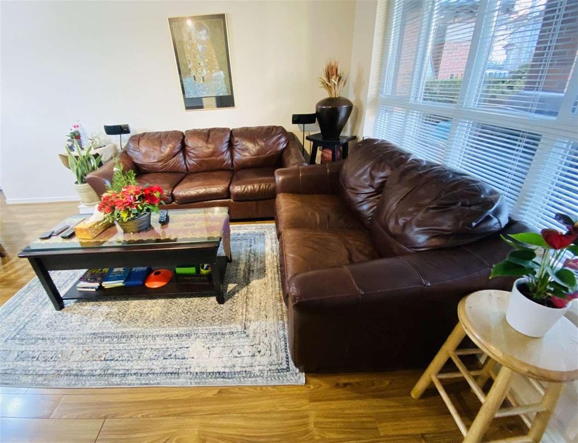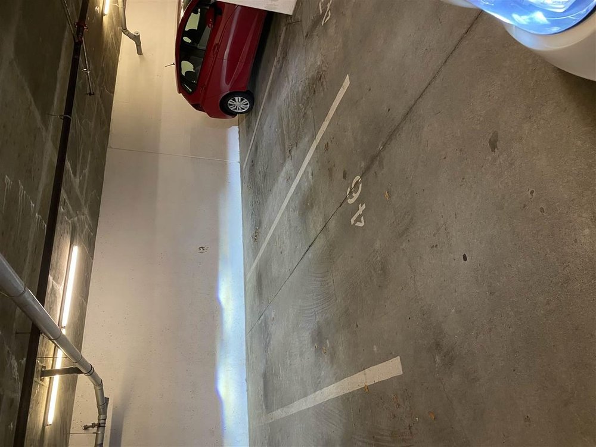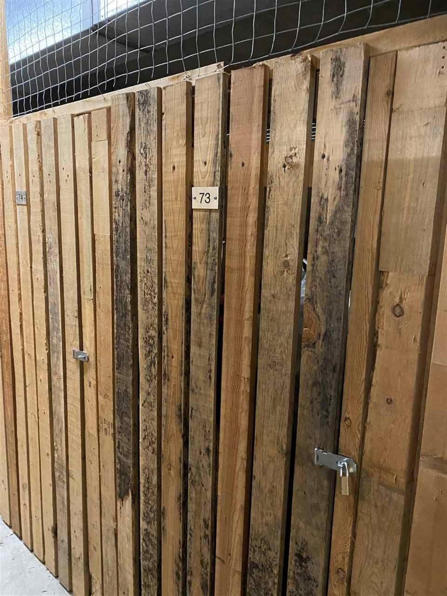Mortgage Calculator
For new mortgages, if the downpayment or equity is less then 20% of the purchase price, the amortization cannot exceed 25 years and the maximum purchase price must be less than $1,000,000.
Mortgage rates are estimates of current rates. No fees are included.
101 3651 Foster Avenue, Vancouver
MLS®: R2522661
1046
Sq.Ft.
2
Baths
3
Beds
2007
Built
THE FINALE, an elegant bricked apartment in Collingwood Village. One of the biggest units in the complex with lots of South side window and a high ceiling (8' 10"). Ground floor 3 bedroom unit (3rd bedroom is a converted den) with 2 full bathrooms. Metal fenced front front yard & gated private entrance, with a patio. Laminate flooring, granite countertop, stainless steel appliances, in-suite laundry, alarm system & electric fireplace. Close to Joyce Skytrain, shopping, school, church & recreation centre. Great functional layout. Not to be missed.
Taxes (2020): $1,776.81
Amenities
Bike Room
Elevator
Garden
In Suite Laundry
Features
ClthWsh
Dryr
Frdg
Stve
DW
Drapes
Window Coverings
Garage Door Opener
Intercom
Microwave
Smoke Alarm
Sprinkler - Fire
Site Influences
Central Location
Private Setting
Private Yard
Shopping Nearby
Treed
Show/Hide Technical Info
Show/Hide Technical Info
| MLS® # | R2522661 |
|---|---|
| Property Type | Residential Attached |
| Dwelling Type | Apartment Unit |
| Home Style | End Unit,Ground Level Unit |
| Year Built | 2007 |
| Fin. Floor Area | 1046 sqft |
| Finished Levels | 1 |
| Bedrooms | 3 |
| Bathrooms | 2 |
| Taxes | $ 1777 / 2020 |
| Outdoor Area | Patio(s) |
| Water Supply | City/Municipal |
| Maint. Fees | $543 |
| Heating | Baseboard |
|---|---|
| Construction | Frame - Wood |
| Foundation | Concrete Perimeter |
| Basement | None |
| Roof | Asphalt |
| Floor Finish | Laminate, Tile |
| Fireplace | 1 , Electric |
| Parking | Garage Underbuilding |
| Parking Total/Covered | 1 / 1 |
| Parking Access | Side |
| Exterior Finish | Brick |
| Title to Land | Freehold Strata |
Rooms
| Floor | Type | Dimensions |
|---|---|---|
| Main | Living Room | 13' x 14' |
| Main | Dining Room | 5' x 11' |
| Main | Kitchen | 6'5 x 8' |
| Main | Master Bedroom | 10'8 x 18' |
| Main | Bedroom | 10' x 8'5 |
| Main | Bedroom | 10' x 8'5 |
| Main | Walk-In Closet | 4'5 x 6'5 |
Bathrooms
| Floor | Ensuite | Pieces |
|---|---|---|
| Main | Y | 4 |
| Main | N | 4 |

