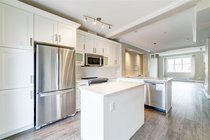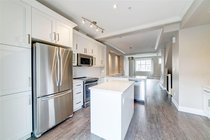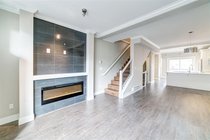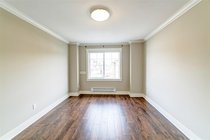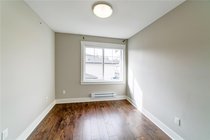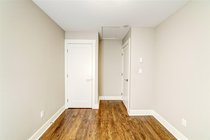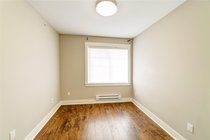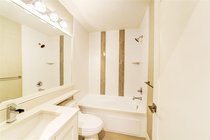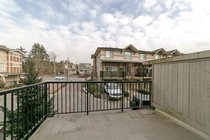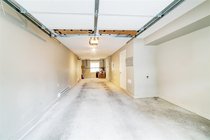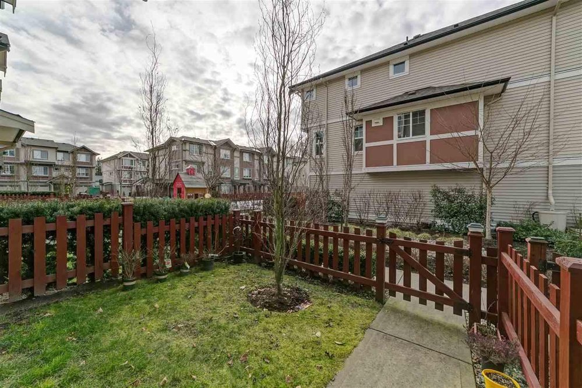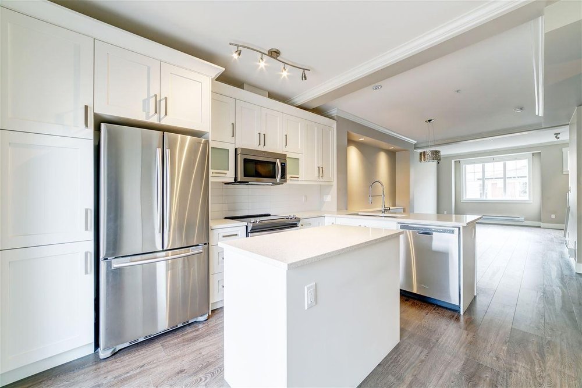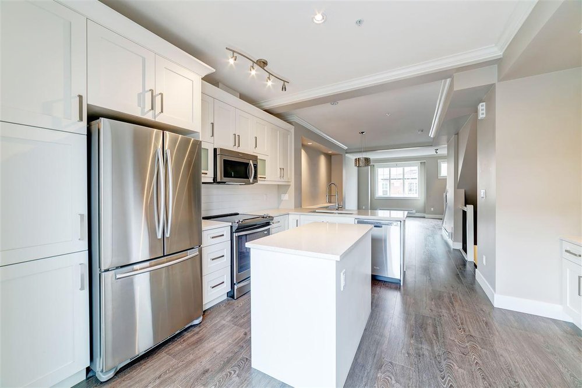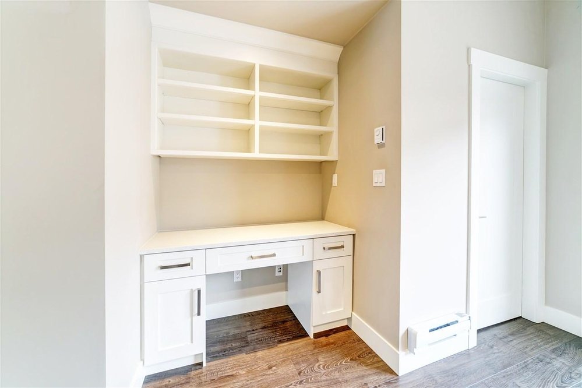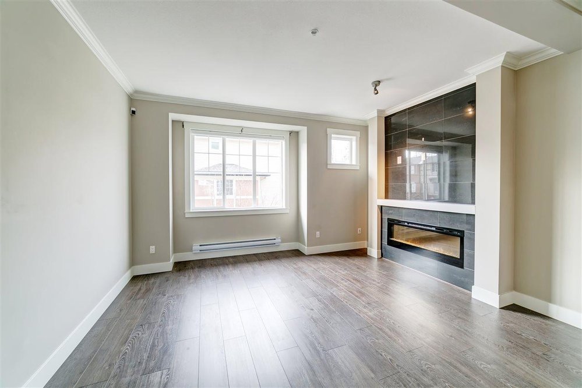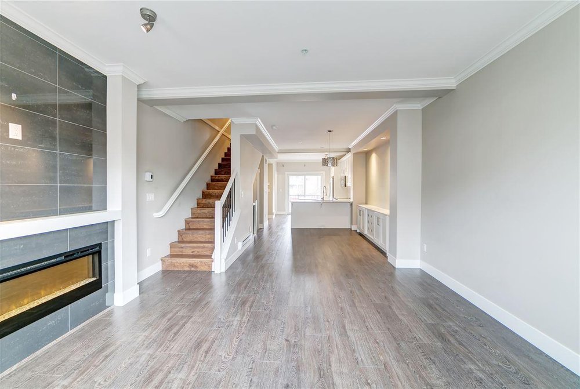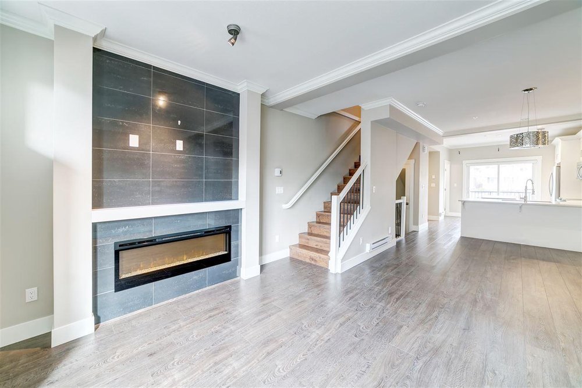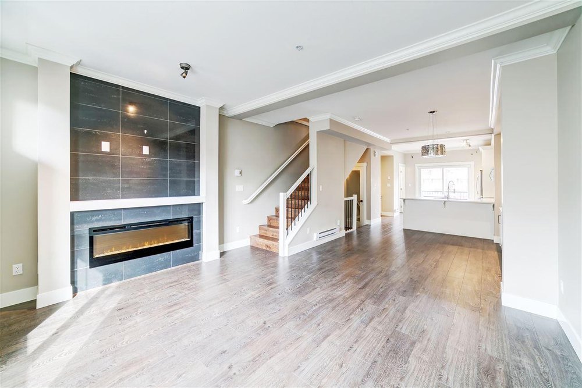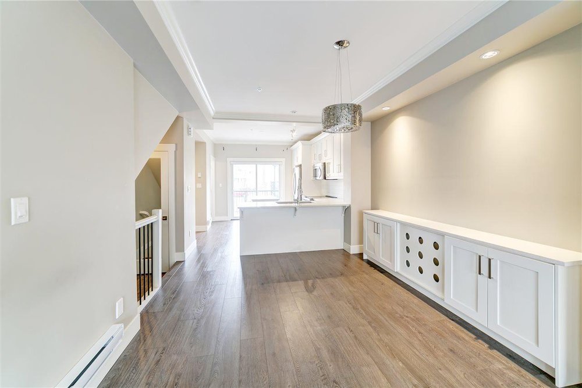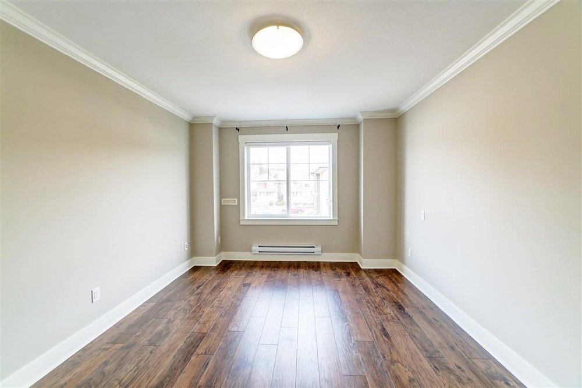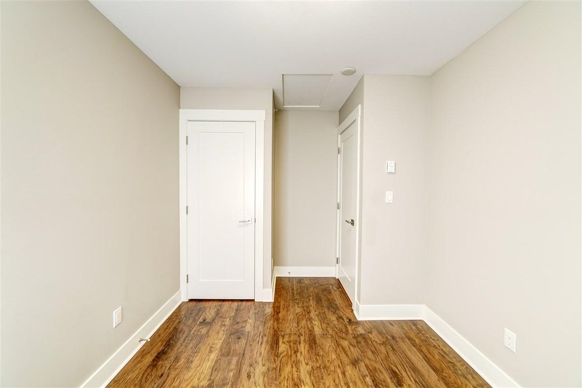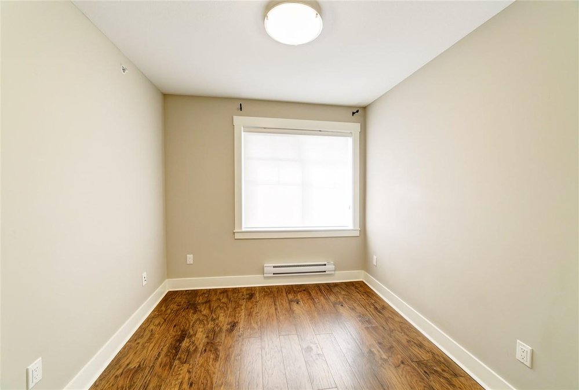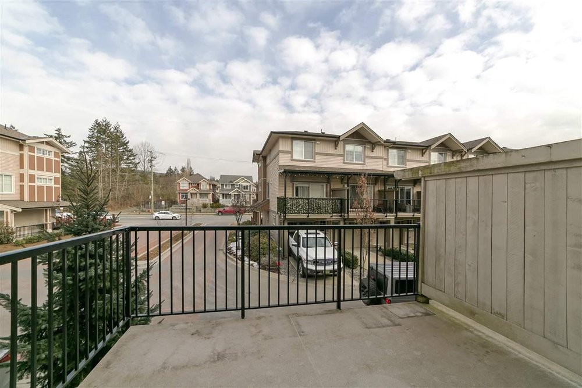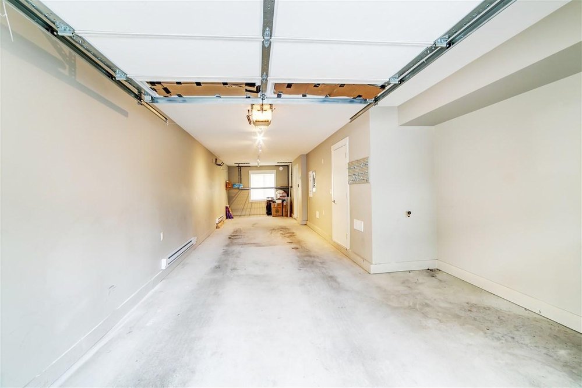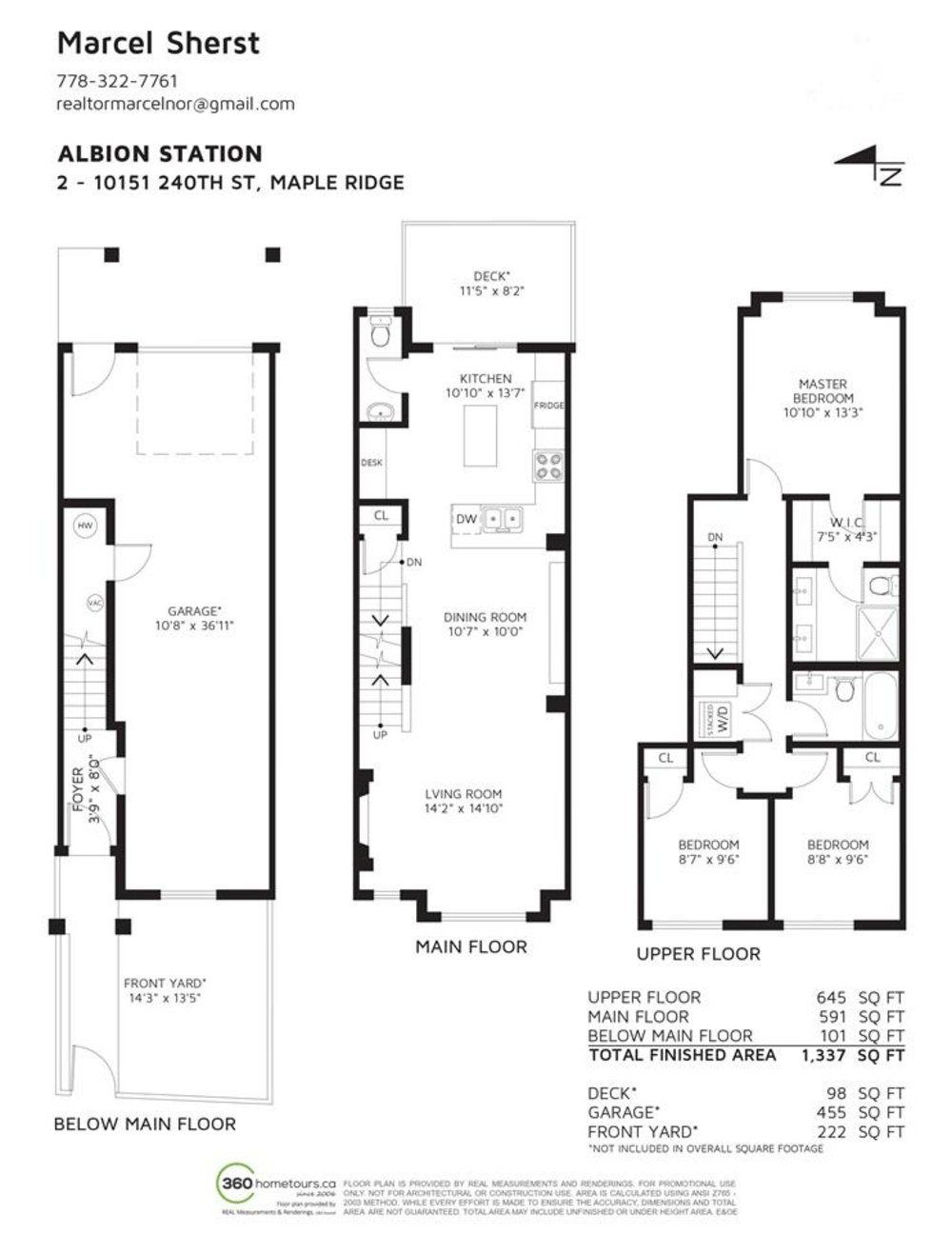Mortgage Calculator
2 10151 240 Street, Maple Ridge
Wonderfully maintained 3 bed/2.5 bath townhouse is a family oriented area. This 3 level townhouse features an Attached garage big enough for 2 vehicles, High quality laminate throughout, beautifully featured Electric fireplace on the main floor, Quartz countertops, High quality cabinetry with soft closing slides, kitchen island, a bonus computer work station in the kitchen, stainless steel appliances, oversized front load washer and dryer, 9' main floor ceilings, sundeck on the main floor, Ensuite Master Bedroom with his/her closets and 2 good sized bedrooms perfect for a small family. Located just steps away from Albion Elementary, groceries, parks, transportation and a 6 min drive away to Dewndey Trunk Rd. Virtual tour available at https://my.matterport.com/show/?m=KphpoGvpjD9
Taxes (2020): $2,915.45
Amenities
Features
Site Influences
| MLS® # | R2519735 |
|---|---|
| Property Type | Residential Attached |
| Dwelling Type | Townhouse |
| Home Style | 3 Storey,Inside Unit |
| Year Built | 2015 |
| Fin. Floor Area | 1337 sqft |
| Finished Levels | 3 |
| Bedrooms | 3 |
| Bathrooms | 3 |
| Taxes | $ 2915 / 2020 |
| Outdoor Area | Sundeck(s) |
| Water Supply | City/Municipal |
| Maint. Fees | $256 |
| Heating | Baseboard, Electric |
|---|---|
| Construction | Frame - Wood |
| Foundation | Concrete Perimeter |
| Basement | None |
| Roof | Asphalt |
| Floor Finish | Laminate |
| Fireplace | 1 , Electric |
| Parking | Garage; Double |
| Parking Total/Covered | 2 / 2 |
| Parking Access | Lane |
| Exterior Finish | Mixed,Vinyl |
| Title to Land | Freehold Strata |
Rooms
| Floor | Type | Dimensions |
|---|---|---|
| Main | Living Room | 14'2 x 14'10 |
| Main | Kitchen | 10'10 x 13'7 |
| Main | Dining Room | 10'7 x 10' |
| Above | Master Bedroom | 10'10 x 13'3 |
| Above | Bedroom | 8'7 x 9'6 |
| Above | Bedroom | 8'8 x 9'6 |
Bathrooms
| Floor | Ensuite | Pieces |
|---|---|---|
| Main | N | 2 |
| Above | Y | 5 |
| Above | N | 4 |





